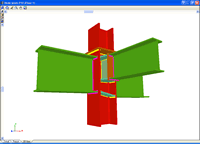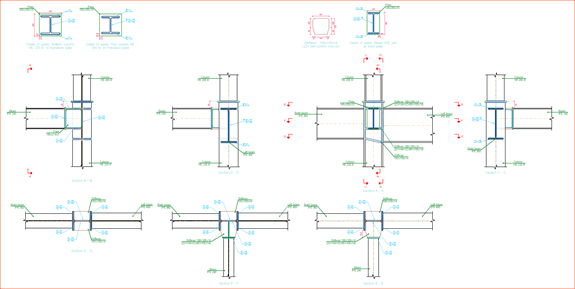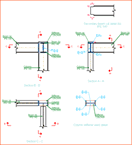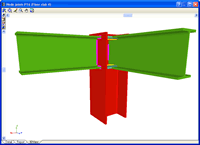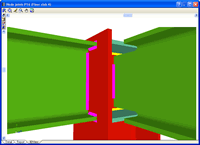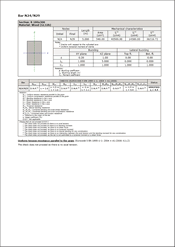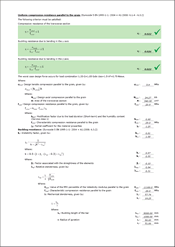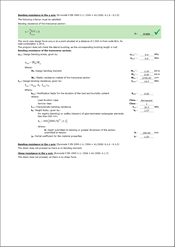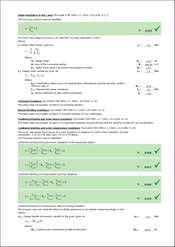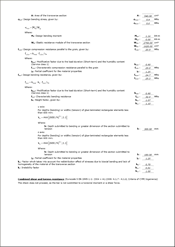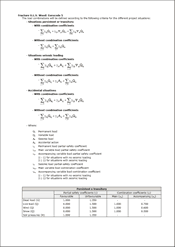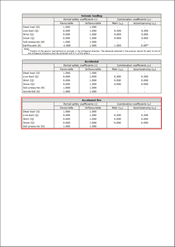- CYPE >
- english >
- new features >
- 2010 >
- metal 3d

The 2010 version of Metal 3D and Integrated 3D structures of CYPECAD incorporates important updates which are indicated below:
- New module in Metal 3D and Integrated 3D structures of CYPECAD
- Joints III. Welded. Building frames with rolled and welded steel I sections (as of the 2010.a version)
- Joints IV. Bolted. Building frames with rolled and welded steel I sections (as of 2010.k version)
- Joints I and Joints II modules
- Trimming of flanges and webs for pinned beam to column web connections (as of the 2010.a version)
- Export of aluminium elements to Tekla Structures, TecnoMETAL 4D and in CIS/2 format (as of the 2010.b version)
- Ultimate limit state check reports for wooden sections (as of the 2010.a version)
- Generation of accidental fire combinations for wood (as of the 2010.a version)
- Duration of load application (as of the 2010.a version)
- More updates
New module in Metal 3D and Integrated 3D structures of CYPECAD
Joints III. Welded. Building frames with rolled and welded steel I sections (as of the 2010.a version)
The new module: Joints III. Welded – Building frames with rolled and welded steel I sections allows CYPECAD, Metal 3D and the Integrated 3D structures of CYPECAD to carry out the automatic design of welded connections of common rolled and welded I steel sections in building frames.
More information on the properties of this module can be found in Welded joints for building frames with rolled and welded steel I sections (implement code, type of implemented connections…)
Joints IV. Bolted. Building frames with rolled and welded steel I sections (as of 2010.k version)
The new module Joints IV. Bolted. Building frames with rolled and welded steel I sections allows for the automatic design and analysis of the most common type of bolted connections of rolled and welded steel I sections in CYPECAD, its Integrated 3D structures and Metal 3D.
More information can be found in the Bolted connections of rolled and welded steel I sections for building frames section (implemented codes, type of implemented connections…).Joints I and Joints II modules
Trimming of flanges and webs for pinned beam to column web connections (as of the 2010.a version)
When beams pinned to the web of a column interfere with any stiffeners that are present due to beams fixed to the column flanges, the joint is designed in such a way by the Joints I. Welded. Warehouses with rolled and welded steel I sections and Joints II. Bolted. Warehouses with rolled and welded steel I sections modules that one of the flanges, both or even part of the web of the pinned beam is trimmed if necessary.
Export of aluminium elements to Tekla Structures, TecnoMETAL 4D and in CIS/2 format (as of the 2010.b version)
Metal 3D and Integrated 3D structures of CYPECAD allow for designed aluminium elements to be exported to Tekla Structures, TecnoMetal 4D and to CIS/2 format.
More information on the elements CYPECAD, Metal 3D and Integrated 3D structures of CYPECAD can export to these programs can be found at Export to Tekla Structures, Export to TecnoMetal 4D and Export to CIS/2 format.
Ultimate limit state check reports for wooden sections (as of the 2010.a version)
The ultimate limit state (ULS) check reports for wooden sections have been implemented for when analysing using the CTE. In this reports, a check is carried out on the resistance for outdoor temperatures situations and for fire situations (this last check if the user has activated the check for fire resistance).
Generation of accidental fire combinations for wood (as of the 2010.a version)
The automatic generation of accidental fire combinations for wood has been implemented according to the codes for wooden sections: CTE (Spain), Eurocode and NBR 7190 (Brazil).
Duration of load application (as of the 2010.a version)
The classification of the combinations with respect to the duration of the load has been improved. This improvement is important for the resistance calculation of wooden sections.
- Adapted to Windows 7
- Implementation and improvements in code application
- Joints III. Welded. Building frames with rolled and welded steel I sections (New CYPECAD and Metal 3D module as of 2010.a version)
- Joints IV. Bolted. Building frames with rolled and welded steel I sections (New CYPECAD and Metal 3D module as of 2010.k version)
- CYPECAD updates
- Metal 3D and Integrated 3D structures of CYPECAD updates
- Updates common to all programs
- New features of the 2011 version
Tel. USA (+1) 202 569 8902 // UK (+44) 20 3608 1448 // Spain (+34) 965 922 550 - Fax (+34) 965 124 950
